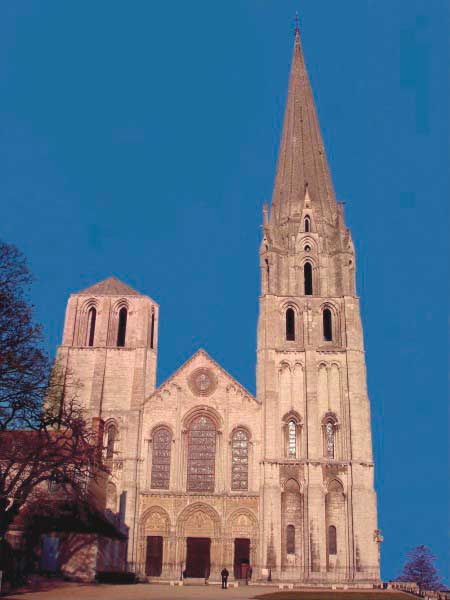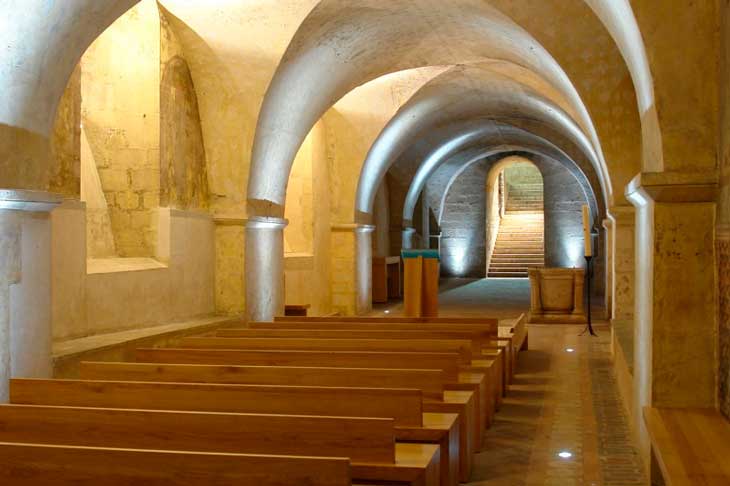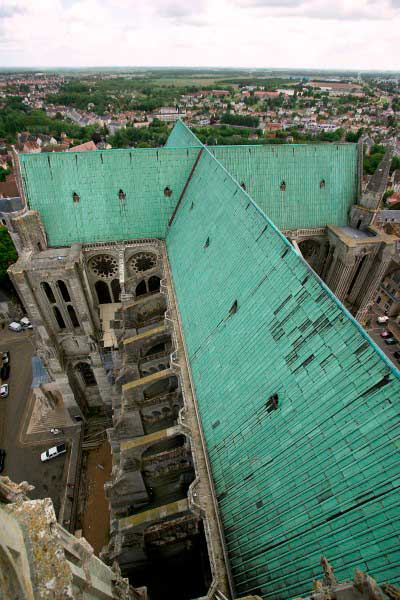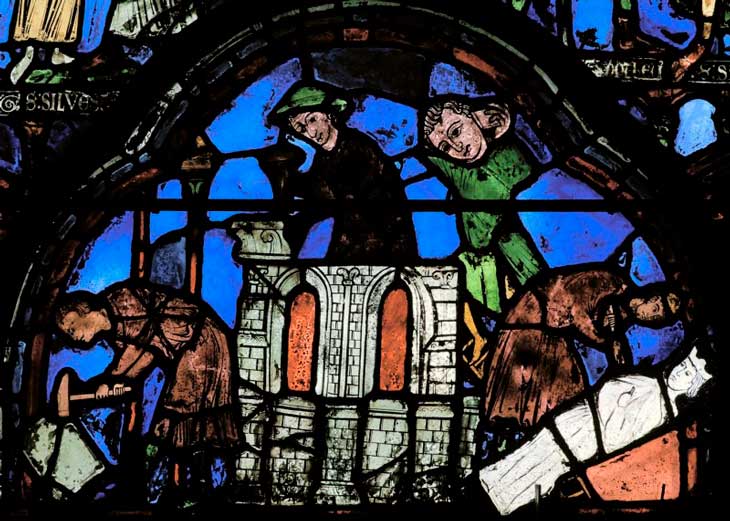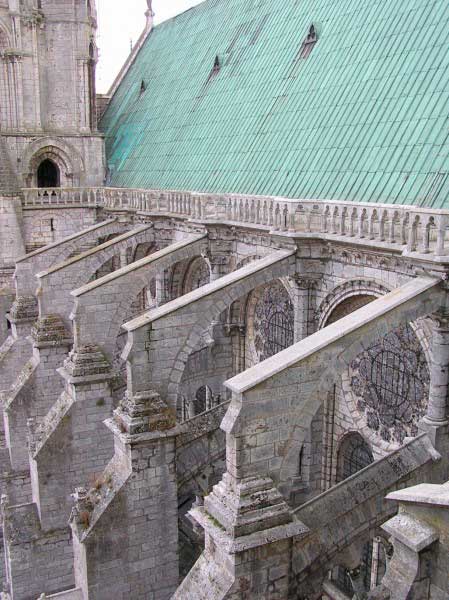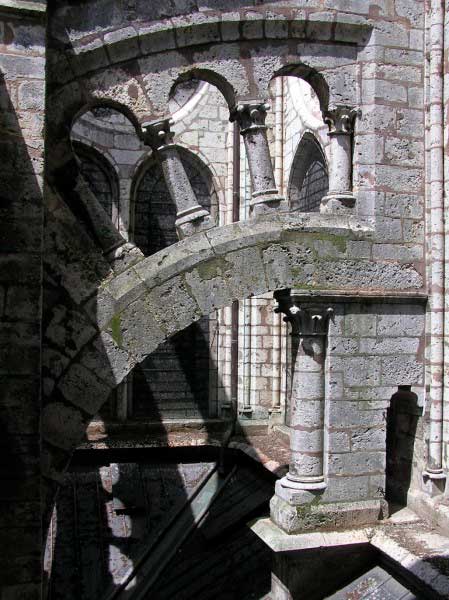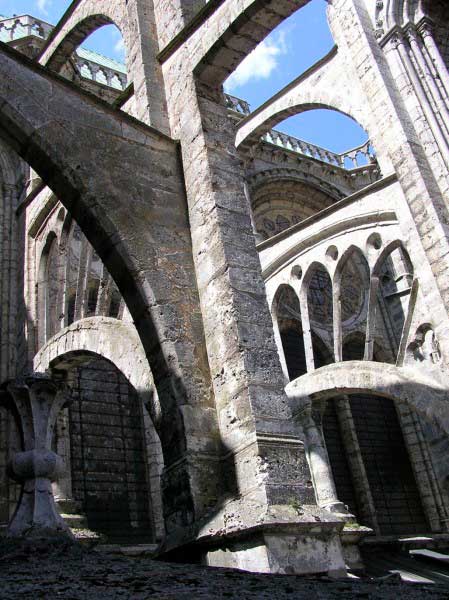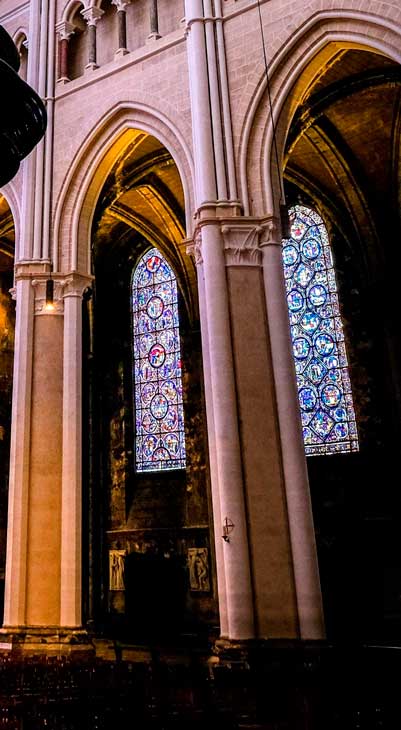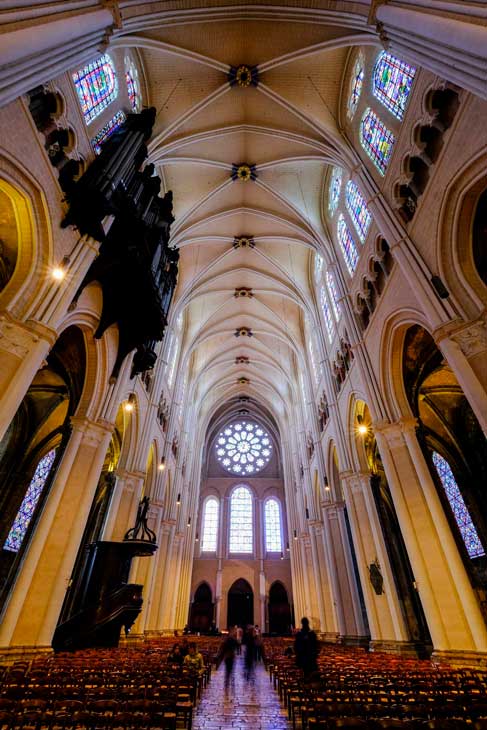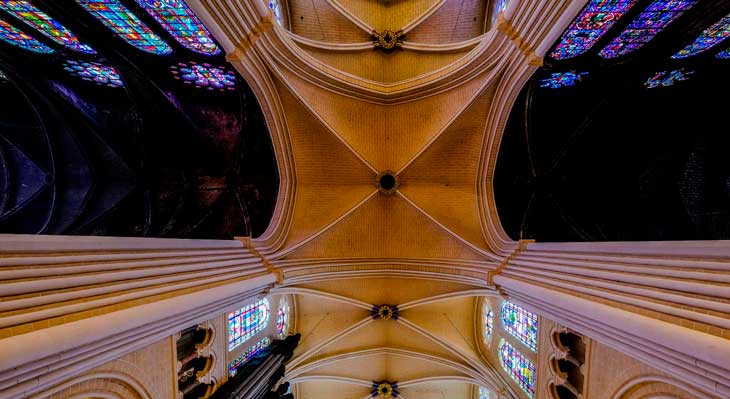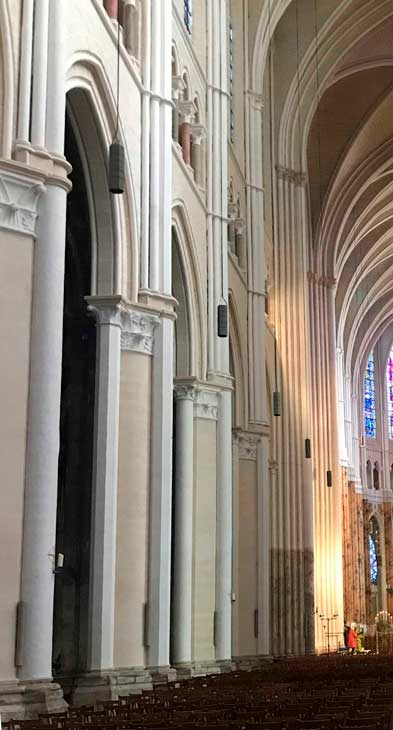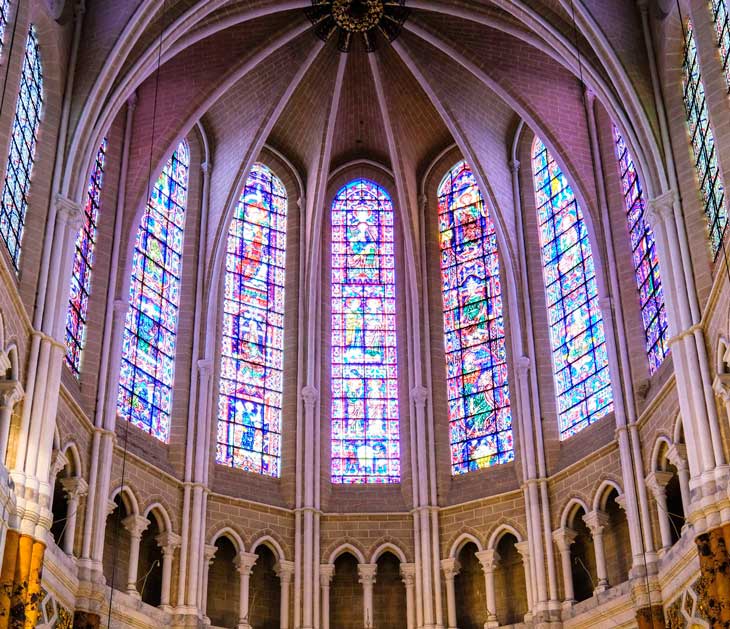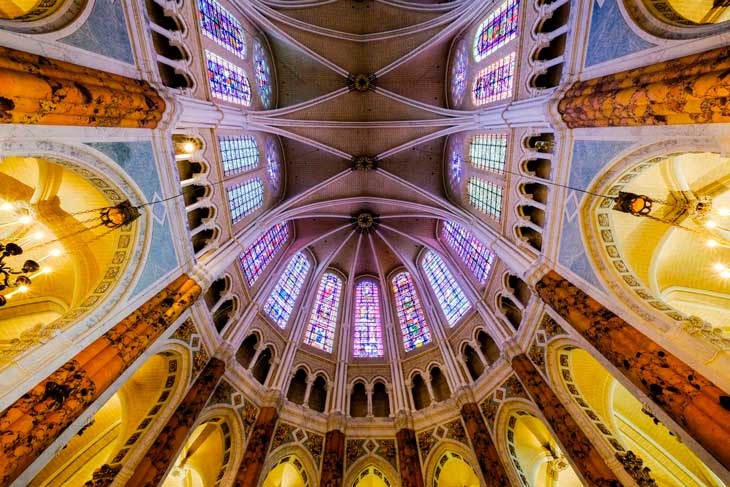The 13th century Cathedral…
Gothic building, Notre-Dame de Chartres was built immediately after the fire of 1194. This fire ravaged and destroyed the Romanesque Cathedral of the 12th century.
It took about 30 years to complete the construction of the new structure that displays unity and harmony that is shown in the interior.
The facade of the years 1134-1160
The façade dates back to 1134-1160 and is without a doubt the largest portion preserved before the 1194 fire, and it served as a starting point for the new construction.
Keeping the incomparable south tower, the north belfry – corresponds to the three lower stages of the current spire, as well as the Royal Portal and the overlooking windows. A large rose window was added above to compensate when the façade was made taller from the previous 12th century gable.
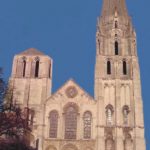
© NDC
The 11th century crypt
The crypt is from the 11th century and was spared by the fire. It determined the plan of the new Cathedral, both by width and length.
The corridors of the crypt determined the points of reference for the foundation of the Gothic Cathedral, giving the nave an exceptional range of 16.4 m – the largest of all Gothic Cathedrals.
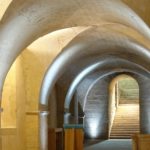
© NDC, F. Sémichon
A double ambulatory
The previous Cathedral had a ambulatory and three radiating chapels, the Gothic Cathedral was built with a double ambulatory and seven radiating chapels. The choir is long with four bays, adapted from the important section – 72 canons – who sit here. The transept is equally apparent, conforming to the plan of the 10th century church. It is here that the Cathedral of Chartres is particularly developed, serving as a solemn passage that accommodates for liturgical processions.
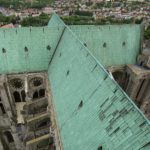
© NDC, F. Delauney
The architects
Unfortunately, we do not know the names of the architects who created the structure of the Cathedral of Chartres, but we do know they were influenced from further north from the Ile-de-France and Picardie. These are areas where Gothic art had been rising in popularity for decades. Chartres is in continuity with Noyon, Laon and Soissons, whose works were still unfinished in 1194, inspired the solutions to several technical issues.
There were probably several architects involved: we cannot assume that there was one “chief architect of Chartres” who made all of the decisions regarding the plan and elevations, what would be changed and what would remain the same, as work progressed.
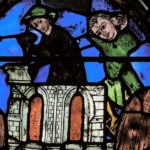
© NDC, fonds Gaud
It must have been a collective process, demonstrating the ambition and inventiveness of the generation of masons, as seen in several cathedrals.
Vaults and Arches
Innovations were incorporated cautiously, yet decisively.
The cross ribbed vaults were according to an oblong plan: the keystone of each vault corresponding to four diagonal arches, inside of a rectangular form.
The transverse arches and formets – situated laterally above the high windows – completing the schema of division of forces, more efficient, which shows a slight transition around a different concept of architecture: a contemporary idea of a sail..

© NDC
At the point of highest elevation, on the other side of the principle façade, the vaults reach up to 37 meters in height. This represented a new record in height for several years.
The Cathedral of Chartres became the first structure of a grand dimension that decided to use the whole system of stability based on flying buttresses. They are as strong as they are elegant: the two first levels are linked by a network of columns, while the third level was added on later.
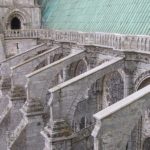
© NDC
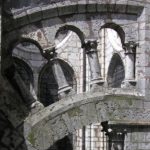
© NDC
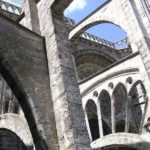
© NDC
The flying buttresses allowed for other evolutions. Thus, the large stands above the side aisles disappear completely and are replaced with a triforium – a gallery of a reduced size, which is blended into the thickness of the walls.

© NDC
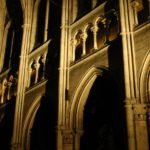
© NDC
Windows and Arcades
The stone for the walls begins to become less and less, with glass as its replacement. This takes form in the high windows. Not only does this give a new physical dimension, but also a spiritual one as believers gaze upwards. The Cathedral means to evoke a “celestial Jerusalem” with the colors representing precious jewels of the sacred city described in the apocalypse.

© NDC
Each bay is composed of two lancet windows and one rose window, who occupy the entire area between two columns. This also recalls a solution that had recently appeared at Picardie. Strong rays of light shine directly into the nave, contributing to the express effort of the builders to lighten the supports: light is understood as the expression of the Divine.
The grand arcades are the same height as the upper bays. They rest on pillars of clustered pillars, which adopts a rhythm that breaks up the uniformity of the mighty vessel: an angular pillar with circular columns, succeeded by a circular pillar with angular columns.
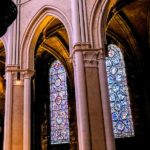
© NDC, S. Godts
In the perspective of ample time and austerity, the equilibrium of the structural lines are necessary to the construction. All the architectural elements were unanimously designed to drive the force downwards, towards the ground. This forces the view upwards, irresistible to the height, with an movement of ascension, barely interrupted by the foliage of the capitals. The décor, extremely sober, reveals and underlines this architecture that rests on pillars in a dynamic fashion.
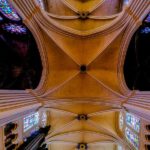
© NDC, S. Godts
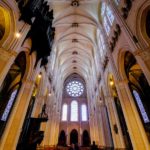
© NDC, S. Godts
Triforium
However, the nave and side aisles must be followed slowly to appreciate the horizontal lines: the pillars are solidly moored to the pavement and the triforium marks a new supplementary level when considering the complete building.
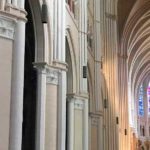
© NDC
The light
It is important to know how to pass from outside to above, to have your gaze glide from the ground to the curves, to discover how the light writes the shapes and redraws space.
Chartres, to testify to the structural experiments of its time – the beginning of the 13th century – is nonetheless a unique place: ample without being overwhelming, voluntary without being proud, rigorous without being monotonous. Its architecture harmoniously integrating innovative processes with chronological and geographical distance, assuredly represents a point of equilibrium.
The restoration of the inner walls give us other truths.
The ochre coating, with its design of false ashlar appearance, brings the wall to a softened hue where light from the stained glass can be found. The mystique of the medieval was strong enough to give meaning to it: the varied colors are human things, rendered visible by the true light of God, the Creator.
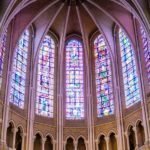
© NDC, S. Godts
The supporting elements – columns, arches – appear in white. The forces developed by the architects are made visible.

© NDC
Find all the photos on this page in a clickable version:
