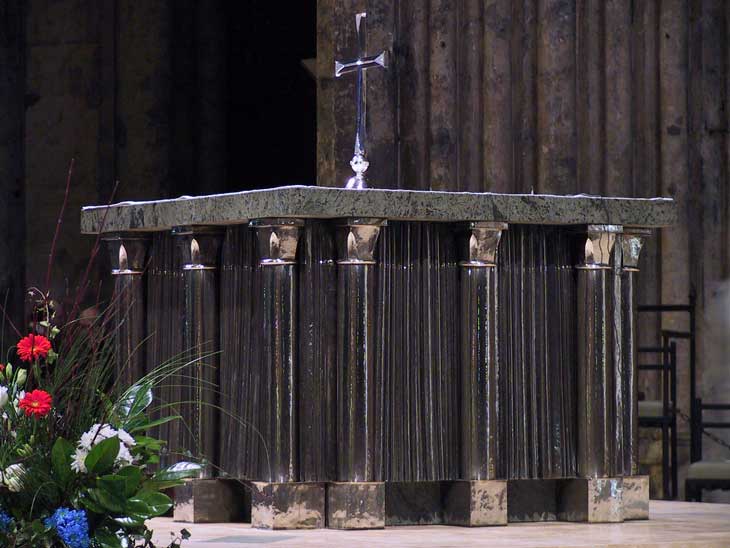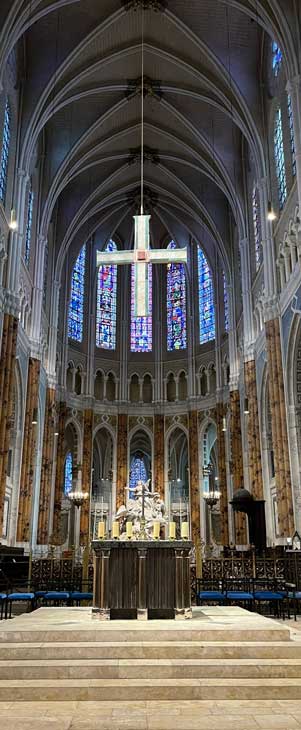A text designed to shed light on the creation of the silver altar, which is too often said to have been designed by Goudji alone. We hope you’ll gain a better understanding of how the relationship between building and work of art was achieved.

The Chartres Cathedral altar, consecrated in 1992, established itself almost immediately as one of the major achievements of contemporary sacred art. Many explanations have been given as to the origins of the project and the characteristics of the work.
To speak of the genesis of the work is first and foremost to recall that it is a consensus. While the result may seem ‘obvious’ today, it is the fruit of personal reflection and exchange, marked by cordial humanity and attention to everyone’s proposals.
The Chartres altar was thus born of successive advances, in a very short space of time. It’s the stuff of beautiful human encounters: ‘strong’ personalities, overriding values from which there’s no wish to deviate, points of agreement – sometimes connivance – that emerge and then become ‘denser’ as words are spoken, particular sensitivities that are expressed very openly with a concern to respect everyone’s ’emotions’, dazzling visions that bring people together with the feeling that we’re ‘moving forward’.
These values, agreements, sensitivities and visions were often verified by going to the site: separately – together. Who are we talking about? Jacques Perrier, the bishop who initiated the project; Guy Nicot, chief architect of historic monuments, in charge of project management; Goudji, the artist who created the altar. And let’s not forget Father François Legaux, the rector, who was certainly the great facilitator – technically, spiritually and humanely – of such a meeting.
We were given the opportunity to question the three main players in the project on this subject – and to ask many visitors: what were the instructions? Were they explicit? What was the role of the artist, the religious sponsor and the architect delegated by the State?
Today, we feel it’s important to recall, for each of them, their motivations, underlying objectives and guidelines. These elements will undoubtedly provide a more accurate understanding of the content of the work – as it was ultimately realized.
In the bishop’s eyes, what mattered most was the visibility of the altar, its obligation to attract the eye. Monseigneur Perrier was very sensitive to the desire to apply the directives of the Second Vatican Council with the utmost solemnity – the altar facing the people, in the center of the cathedral. But he also understood – a contrario, perhaps – that the momentum of the edifice led to the back of the choir, in a tension proper to architecture, since the plans had originally been conceived in this way. He was also determined to give priority to this axis – a key component of the liturgical act – and to ensure its continuity. Everything had to be done to ensure that the dynamics of the celebration were in line with the dynamics of the Gothic space.
Gradually, the concept of ‘superimposing’ – visually, that is – the two altars began to take shape. The newly created altar was to be articulated with the altar in the background, an integral part of the 18th-century ensemble.
Contrary to the logic that had prevailed until then, where the Vatican II altar stood in the way – perpendicularly – of the architecture’s vanishing line, the aim was therefore to defend this ‘linear’ perception of the cathedral, and to create a kind of ‘fixing point’ – advanced, all the more inevitable as its positioning would be controlled by the logic of the entire edifice. The new altar was to follow the longitudinal logic of the Eucharist: offering procession, elevation…
For the architect of historic monuments, the most important issue was the coherence between the transept crossing and the new altar. Guy Nicot was fully convinced that no attempt should be made to impose itself in any way on this central quadrilateral. The corner piers, originally intended to support a lantern tower, exude such an impression of power that to speak of “massive” – with a pejorative notion – or “grandiose” – in a more valorizing way – is still short of the mark. The nave is the widest of Europe’s cathedrals, making this space an enormous “void”, around which weights are almost physically perceptible.
Any individual pretentiousness would be ‘crushed’ by the sheer scale of the architectural act of the 13th century, condemning an offbeat artistic statement to nothingness at best, ridicule at worst. In the end, Guy Nicot came to imagine the new altar from the angle of a “reduction” of the crossing, a “condensation” of it into a minimal volume. Duplicating the spirit without copying the form… and on a different scale. In a way, the whole idea would have been to concentrate the essence of the place, to have all its proportions without having its dimensions – the transept crossing lending strength to the altar, and the altar giving meaning to the crossing.
When you listen to the artist, what’s surprising is that he talks more about the nave than the choir or the transept. He had already “measured” this nave on three-dimensional views [binocular magnifier] during his childhood in Brezhnev-era Georgia. The symbolic ‘weight’ implied by this altar, which he wanted to be “in the image of the altars in early Christian basilicas”, is expressed both in its constitution – twelve columns in the image of the twelve apostles of the primitive church – and in its positioning. At the end of the vessel where the faithful gather, it is the inevitable culmination. The fact that Goudji wanted to transcribe, in the folds of the silver plates, “the drapery of the statues of the royal portal” is revealing. Opposite this portal, the altar represents the nave’s other “shutter”. It closes and opens the space at the same time: closes, because the faithful stop here – practically; opens, because it is designated for access to the divine mysteries.
Goudji thus wanted something precious and reduced, capable of fascinating – and therefore of holding the gaze on a single ‘point’: humble in its volume but grandiose in its appearance.

©NDC
Let’s visualize the cathedral for a moment, and focus on each of these three men, all of whom are great believers.
What is their point of view? When we say ‘point of view’, we mean it in the least figurative, most concrete sense.
During the celebration of Mass, Monseigneur Perrier is at the altar, at the entrance to the choir – obviously, as celebrant.
Many people in Chartres know that Guy Nicot was a regular visitor to the north transept.
And we’ve personally seen Goudji move into the nave and stand back from his work.
In fact, everyone is sensitive to what they perceive from their geographical position in the building.
A closer look at the reasoning above will show that these three aesthetic and intellectual paths invariably lead to the same result: a small, square-shaped block of precious material. They all agreed, for different reasons. We’ll leave it to the reader to judge whether this match was random, providential or inescapable, whether it was the result of a chance overlap or some kind of spiritual kinship.
What is certain is that nothing has ever been formally conceptualized as we have done, and that the dialogue has been constant and happy, helping to bring points of view closer together. Today, when we ask Goudji about it, he’s taken on board the idea of a “sacred axis”, like that of an “imitation of the crossroads”. He annexed these feelings to his own discourse, while leaving the authors the authorship of the reflections and images.
In the end, they all understood the inner workings of the edifice consecrated in 1260.
They all found a high contemporary expression of faith – at the heart of the cross.