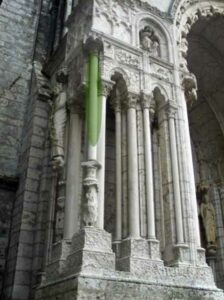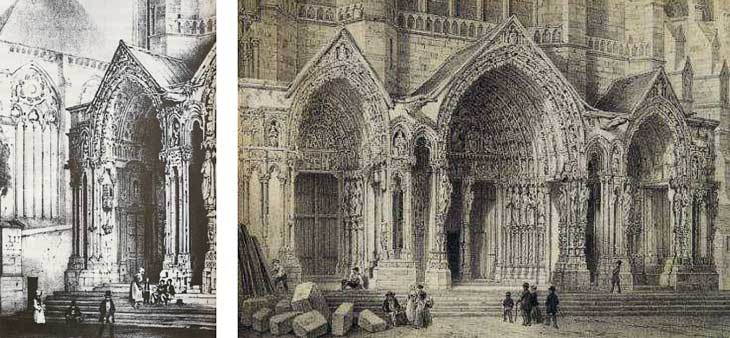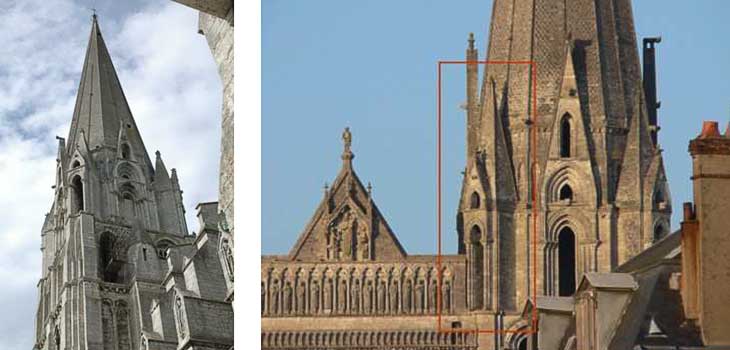North and South Porches – Continued
« + Item, nous avons veu, et devisié (1) à maistre Berthaut, comment il rendra l’imaige de la Magdelaine (2) ou point où elle est, sanz point remuer.(3) »
“+ Also, we have seen and discussed (1) with Master Berthaut how he will restore the image of Mary Magdalene (2) to its original position without moving it at all. (3)”
(1) The meaning of “devisé” here must certainly not be understood as “to discuss” but rather in its current sense of “to draft a plan or estimate.” For reference, see the following contemporary example provided by Mortet (1326): « Vés ici la devise faite par mesire Nicolas de Chaumes, mestre de l’œuvre du roi… c’est l’ordonnance pour faire l’église. . . » (Bull. Mon., 1890, p. 522 et suiv.).
“Here is the plan drafted by Sir Nicolas de Chaumes, master of works for the king… it is the ordinance for building the church…” (Bull. Mon., 1890, p. 522 et seq.)
 (2) This statue, representing Saint Mary Magdalene, was located in the north porch, specifically occupying the front-left corner of the porch. The spot is now empty, and it is impossible to determine whether the statue disappeared during the Revolution or over the two preceding centuries.
(2) This statue, representing Saint Mary Magdalene, was located in the north porch, specifically occupying the front-left corner of the porch. The spot is now empty, and it is impossible to determine whether the statue disappeared during the Revolution or over the two preceding centuries.
Numerous records mention the statue from the early 14th century (even before the expert review) until the mid-16th century. It is unnecessary to list all the documentary sources here. A useful reference is Jean Villette’s article: Notre Dame de Chartres, No. 38, April 1979, p. 15, The Disappeared Statues of the North Porch of the Cathedral..
However, it is worth noting that this statue served as a landmark. In 1271, a ruling was issued « à la porte de l’église Notre Dame devant la statue de pierre représentant Marie Magdeleine, entre le chapitre et les gagers de Marcheville, pour un legs fait à la fabrique » [Notes du chanoine Brillon ms 1185 liasse 1, n°58v]. (“at the door of Notre Dame Church before the stone statue of Mary Magdalene, between the chapter and the workers of Marcheville, concerning a bequest made to the construction fund” [Notes of Canon Brillon, MS 1185, bundle 1, No. 58v]).
In 1299, Robert de Poisvilliers committed to paying the chapter 10 sous annually in memory of his parents, « devant l’image de Marie Magdeleine qui est au portique de l’église ». (“before the image of Mary Magdalene which is in the church’s portico.”)
Was the statue accidentally damaged, in need of repair, or undergoing a complete restoration? Whatever the case, the objective —detailed to the local master— was to carefully reinstall the statue. This operation was evidently carried out quickly, as the statue is again mentioned in texts as early as June 1317.

(3) We believe the damage to the image of Mary Magdalene is related to the structural issues noted in the previous paragraph. The statue was integrated into a column, similar to what can be observed in the prominent sculptures of the porch. This column occupied a protruding corner —prone to deformation— of one of the piers supporting the defective lintels.
This is likely why, within this pier, the gaps between columns were filled as early as the Middle Ages, as suggested by several engravings from the early 19th century. Besides the classically styled door providing access to the crypts and occupying the space beneath the lintel, two notable details can be seen: towards the front of the pier, blocking walls; and on its side, a canopy in the radiant Gothic style.
Spire and Roof
« + Item, nous avons veu, en la grant tour (1), et avons regardé qu’elle a bien mestier de grant amendement, quar il i a un des panz fenduz (2) et decrevez et une des filloles (3) rompue et dépecée. »
“+ Also, we have seen, in the great tower (1), and observed that it is in great need of repair, as one of the panels is cracked (2) and damaged, and one of the pinnacles (3) is broken and fragmented.”
(1) Referring to the old bell tower.
(2) While some sealing discontinuities are evident, particularly on the south face, there is no sign of a crack as concerning as the report suggests. The panels in question are likely those of the spire itself, which underwent significant repairs in 1395 (M. Jusselin, ibid.).
(3) This term refers to small turrets or spirelets. Mortet notes that Villard de Honnecourt uses it multiple times: « Ves ent ci le premier esligement, si con des premières fenestres. A cest esbgement est li tors tornée à VIII arestes, s’en sont les IIII filloles quarées seur colonbes de trois. » ( éd. Lassus, p. 93).
“Here you see the first design, as with the first windows. At this stage, the tower turns into an octagon, with the four spirelets square and supported by three columns.” (Ed. Lassus, p. 93).

« + Item, nous avons regardé, pour le profit de l’iglise, que le poinçon qui porte l’angelot (1) est tout pourri et ne se peut pas bien joindre à l’autre poinçon de la nef dou moustier (2): quar le poinçon dou moustier est quassé aus assembleures dou merren, par en haut: et se il voulaint bien ouvrer, il metraint II fermes avec celles qui sont sur le chevet, et sus la deusieme de ces fermes mises, serroit l’angelot sus ; et revendroit la greigneur partie du merrien qui i est en la dite crouppe à remeitre arriéres en euvre. »
“+ Also, we have observed, for the benefit of the church, that the post supporting the angel (1) is entirely rotten and cannot connect properly with the other post of the church nave (2). The post of the church is fractured at its joints at the top. If one were to proceed properly, they would place two beams along with those on the apse, and upon the second of these beams, the angel would rest. Most of the wood from the apse could then be reused.”
« + Item, au befrai , là où les petiz sainz (3) sont, il n’est souffisant: quar il est viez et de lonc temps ; et, celui (4) où les grous sainz sont, aussi : et i faut meitre amendement tantost. »
“+ Also, in the belfry where the small bells (3) are, it is inadequate: it is old and has been for a long time; likewise, the one (4) housing the large bells needs immediate repairs.”
« + Item, il faut ou comble dou moustier IIII tiranz à changer, qui sont porris à un bout où y en a, meitre amendement, se vous ne les voulez changer, en la guise que nous avons dit à vos meistres. (5) »
“+ Also, four beams in the church roof must be replaced as they are rotten at one end. If not replaced, they must be repaired as suggested to your masters.” (5)
(1) “The guardian angel located at the ridge of the apse roof. Remarkably,” observes M. Lecocq (ibid.), “the experts noted that the timber post supporting the angel was already rotten, even though it had been installed not long before, likely after 1194, when the building was reconstructed following its destruction. This report also details an economical method for reinforcing both the angel’s post and the church’s framework.” [Observation based on Mortet].
It is notable that the experts considered reusing wood from the apse elsewhere —perhaps in one of the belfries or, more likely, in the supports of the porches.

(2) This term applies to the entire cathedral. Many 13th- and 14th-century authors used it to refer to a religious building, regardless of whether it was administered by regular or secular clergy.
(3) Refers to bells, likely in the old bell tower and not the so-called “Commandes” tower, contrary to M. Jusselin’s belief. The “Commandes” allowed bell-ringing orders to be given by pulling cords inside the canonical choir during services. This miniature tower, housing six small bells, had just been installed at the choir’s ridge. In contrast, the belfry within the old bell tower probably dated back to the 12th century. A drawing created before the 1836 fire and engraved by Viollet-le-Duc indicates a 14th-century structure.
(4) The large bells probably refer to those housed in the new wooden bell tower.
(5) The text ends —likely intentionally— by assigning responsibility for upcoming operations to the master builder and the sworn masters of Chartres.