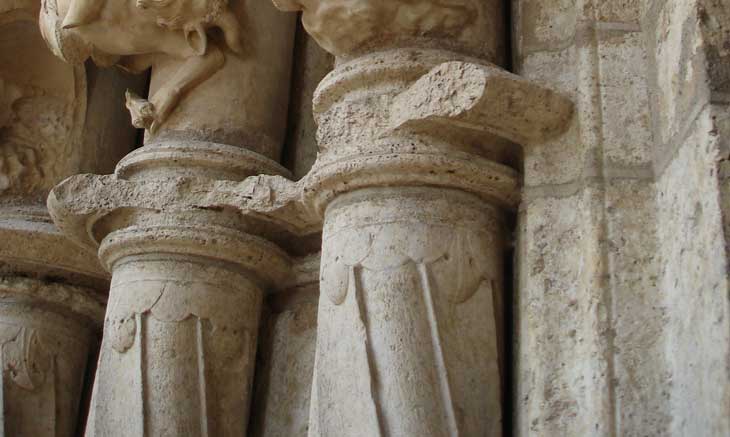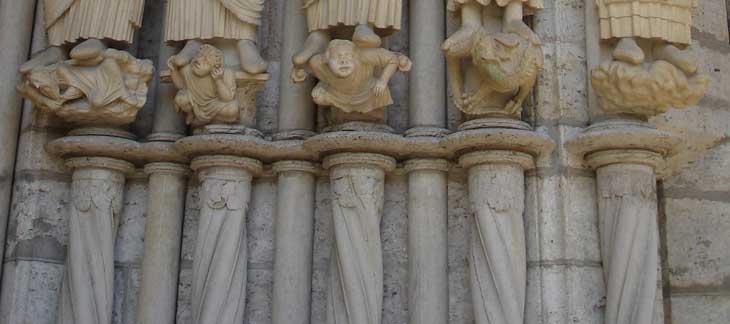To the questions that reach the rectorate of the cathedral – especially through the guides of the Visitor Service – we sometimes answer in images. The subjects are varied and shighlight unsuspected aspects of the cathedral…
“You who take pleasure in noting certain architectural oddities, I’d like to ask your opinion on a detail that strikes me every time I show friends the large statues of the prophets in the north porch. The torso columns beneath Isaiah, Jeremiah, Simeon and John the Baptist, turn in different directions from one another. Does this mean something? Or is it perhaps a restoration?”
This question suggests a much broader investigation than might first appear. First of all, it allows us to put certain symbolic analyses into perspective, and to distinguish between analytical finesse and abusive interpretations.
On the right-hand side, the order appears very random; some of the columns are screwed ‘clockwise’, while others are ‘anti-clockwise’.
Voluntary? Is this a deliberate alternation, or does it have something to do with the meaning of the figures?
Just look at the left-hand side, where the direction is uniform, and you’ll see that the main reason is probably… absent-mindedness.
To better understand it, we need to look at the reality of the worksite and adopt the role of the project manager, not from a global point of view, but in a role where he organizes the planning: the sequence of work phases, in conjunction with the various trades.
As far as the sculptors are concerned, it goes without saying that the North Porch represents one of the most important achievements of the great Gothic cathedrals: it took seven, ten, perhaps even twelve years to complete the work required: statues on the sills, keystones on the voussures, tympanums…
The situation was very different for the masons responsible for building the porch. Even though they were in the process of covering the nave (more than 35 meters long, with timber and plank formwork, and a system of buttresses) in 1210, it’s likely that the porch was not their main concern: two or three years at most were required – if we’re talking about the floors where the sculptures are located. In fact, the porch was built at the same time as the transept gable wall.
This chronology has an immediate impact on the practical organization of the construction site. Inevitably, we must conclude that the porch sculptures were stored, partially or totally, for several years, in the immediate vicinity of the cathedral. Here they are, ready for use… in kit form. We know what often happens when those who carry out the assembly are different from those who designed the assembly system.
Let’s take Ikea furniture as an example: everyone has experienced or heard of its assembly. First, there are the pieces that are arranged upside down, all the more trapping because they had exactly the right dimensions. The torso columns in the central bay on the right-hand side come to mind. Then there’s the case of missing pieces (forgotten in the factory, misplaced when unpacking…) for which a substitute has to be found: this is probably what happened to the torso columns in the left-hand bay. Their minimal decoration, in stark contrast to the others, suggests that they are later additions – at their simplest.

North left portal: left embrasure, base 1 serpent-tree; base 2 fallen angel & devil © NDC

North portal center, right embrasure (large statues of Isaiah, Jeremiah, Simeon, John the Baptist, Peter) © NDC
This anecdote provides further food for thought in a debate that has greatly animated art historians, and which concerns the actual conduct of the work. Let’s take a broad outline:
– on the one hand, the long-standing thesis of Émile Mâle: the “Master of Chartres”, a visionary architect, living in Chartres, who oversaw the entire project, over a period of more than twenty years, making the major aesthetic choices and ultimately imposing the impression of unity that emerges from the cathedral.
– on the other hand, the thunderbolt represented by John James’s “The Builders”: a succession of fifteen or so master builders, team leaders participating in an itinerant logic, who above all have experience in the field, augmented by certain technical abstractions. They work according to an annual rhythm, with the winter season giving rise to a great game of musical chairs for them: the one from Laon arrives in Chartres; the one from Chartres leaves for Soissons… On the contrary, we insist on the numerous technical discontinuities (molding profiles, standard measurements, templates) that can be observed in detail, which can be explained by as many “handovers”.
In reality, no one in the scientific community fully subscribes to either thesis. While there is some reluctance to follow John James in his systematism (the precise identification of the different master craftsmen – bronze, ruby…; the exact sequence of the different spring/summer phases, the attribution of each to an author), the solution would nevertheless lean towards his side.
A few clues are circulating in informal discussions. What if the role of the canon in charge of the work were more important than the one usually attributed to him, taking on the task of bringing together the various contractors and ensuring the continuity of the work – as a true project manager? What if the different teams were to merge when there was a surge in activity, with one of the (older) project managers inevitably gaining the upper hand over the other? And what if one of the master builders (for example, the one who laid the blueprint in 1194) returned from time to time in a “consultancy” role to give some advice to some of his successors?